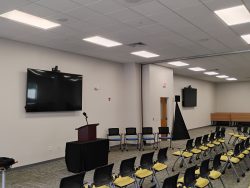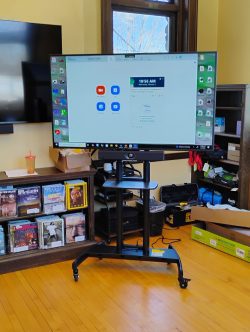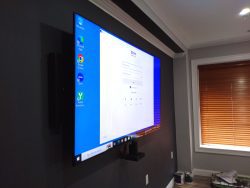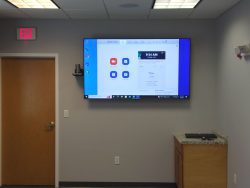Ascentria Care Alliance Worcester ,MA
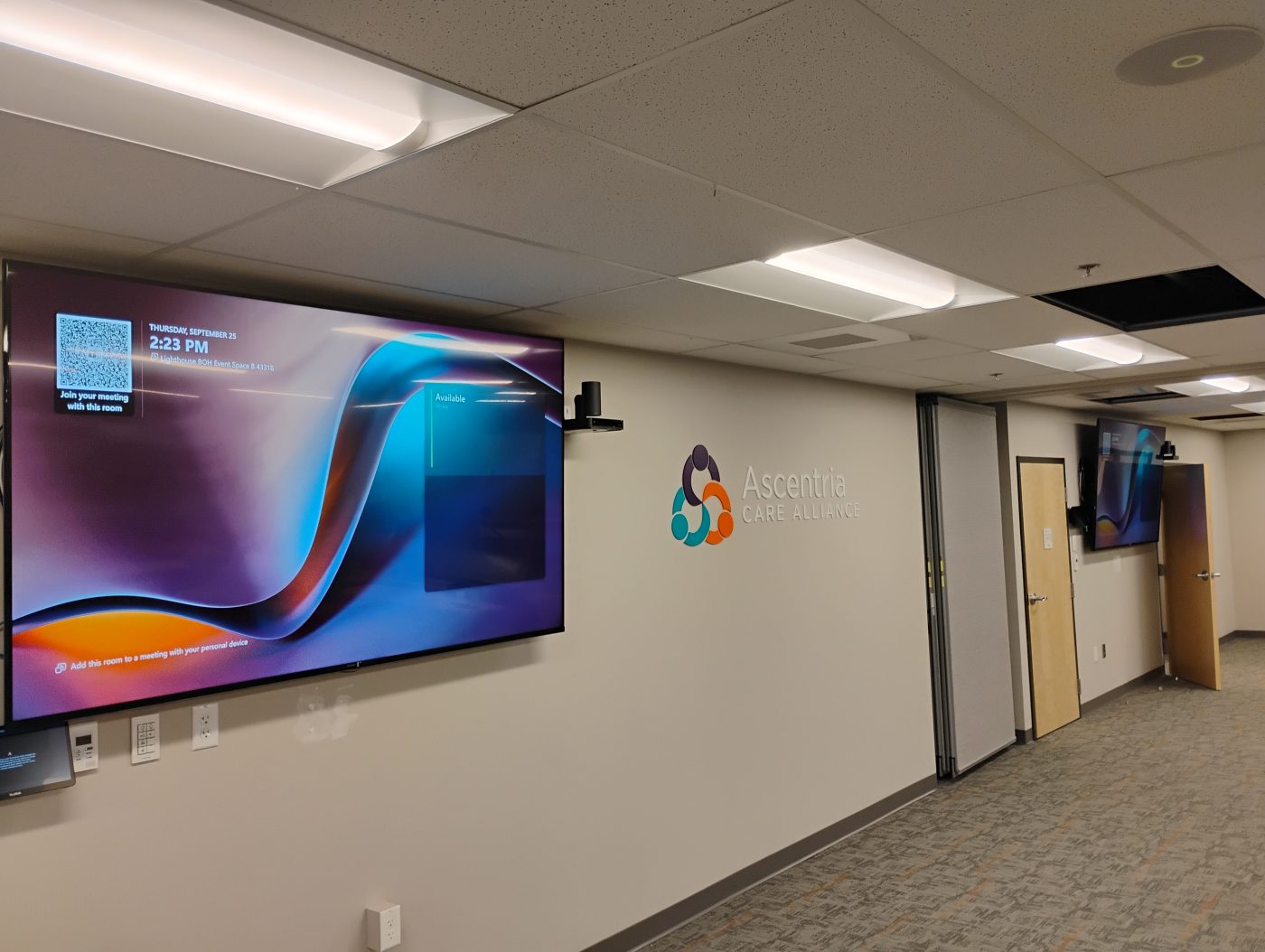 Ascentria Care Alliance
Ascentria Care AllianceDivisible Partitioned Room Installation at 18 Chestnut Street Corporate Campus
Project Summary
AVI designed and installed a partitioned Yealink Training Room, in fourth floor of the of the Ascentria Care Alliance Worcester Corporate Campus at 18 Chestnut Street Worcester,MA. Additionally, two rear 75″ TVs were installed at the rear of each side with an 8×8 HDMI matrix switch to assign video accordingly.
Project Details
State-of-the-Art Partitioned Training Room
The two Yealink Training Rooms are equipped with advanced conferencing technology in MVC90S systems, creating a modern and interactive learning environment. These rooms facilitate seamless Teams communication and training sessions, whether in-person or virtual. And allow for combined or divisible use via the Yealink MVC-S90 conferencing system and two 85″ Sony displays at front and 75″ Sony displays at the rear.
Integrated and Functional Design
AVI’s design integrates all these features into a cohesive and functional layout. This ensures that each element, from training rooms to conferencing, works harmoniously to meet the diverse needs of Ascentria Campus.
Final Thoughts
The comprehensive AV divisible room installation by AVI at Ascentria Campus showcases their expertise in creating advanced, user-friendly environments. These upgrades provide enhanced functionality, privacy, and communication tools, supporting the campus’s mission to deliver exceptional services and programs efficiently.

